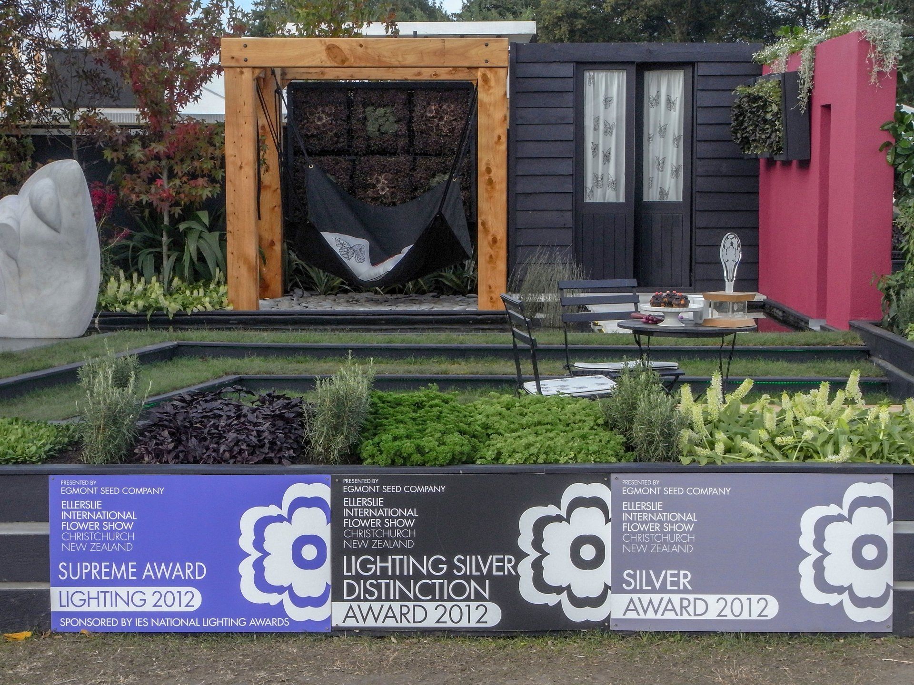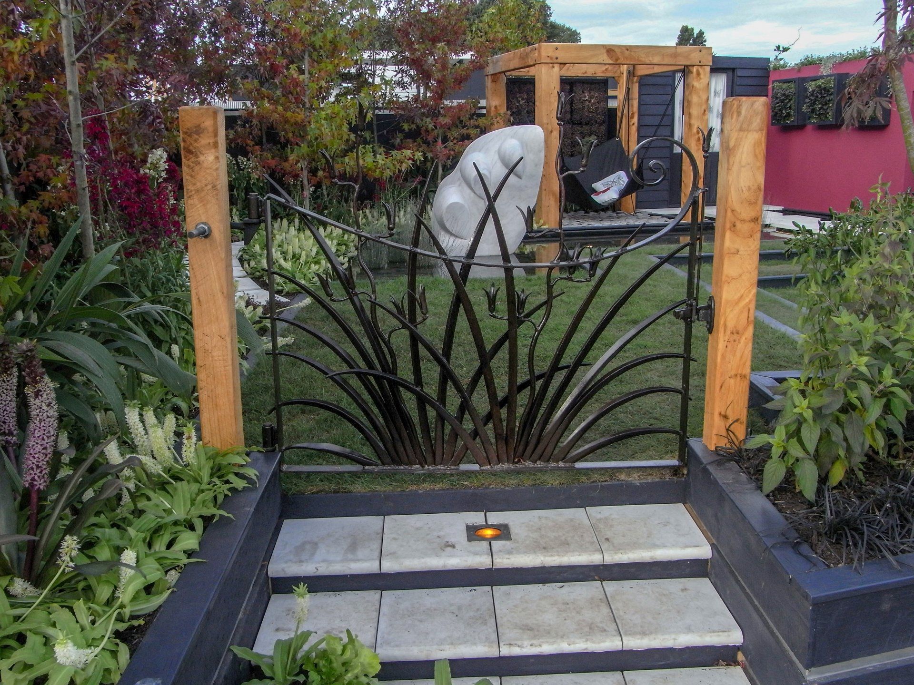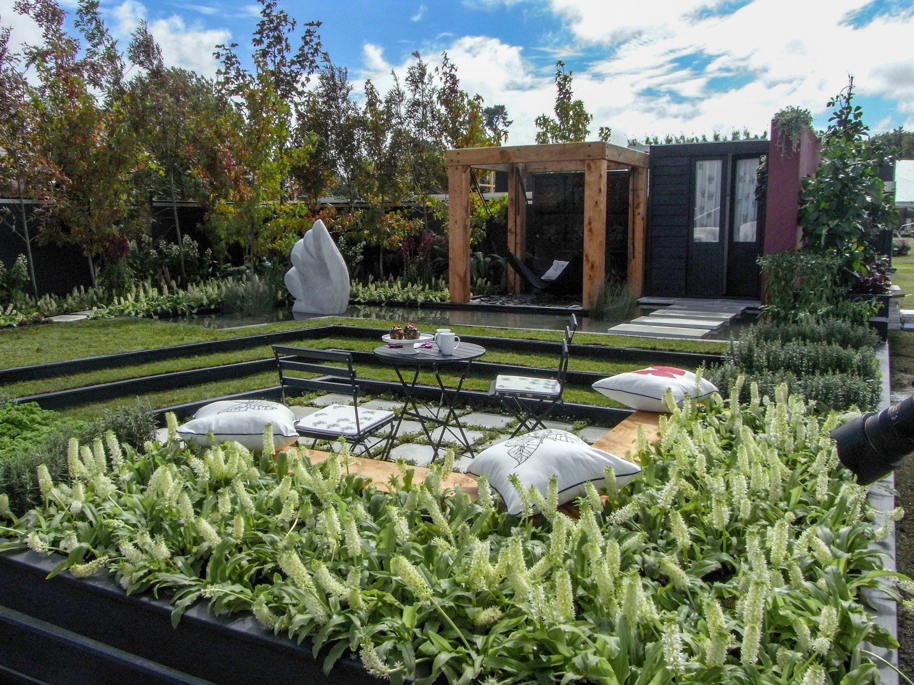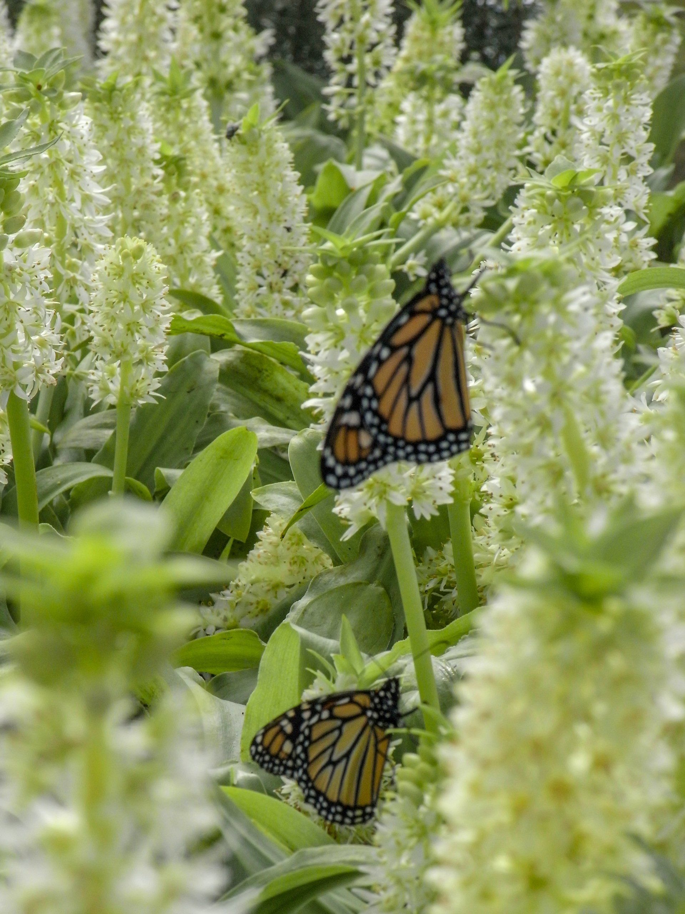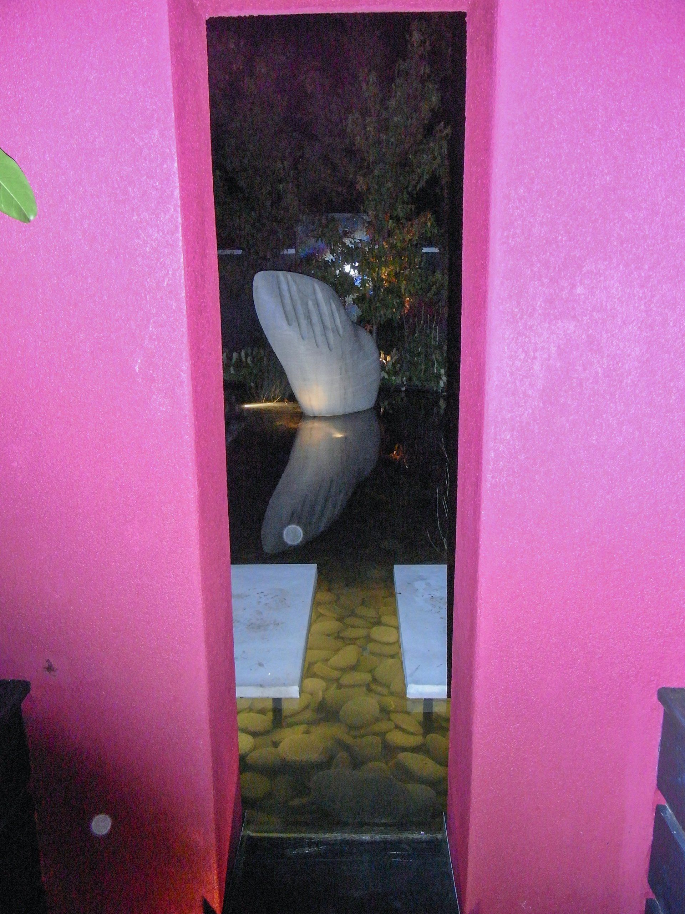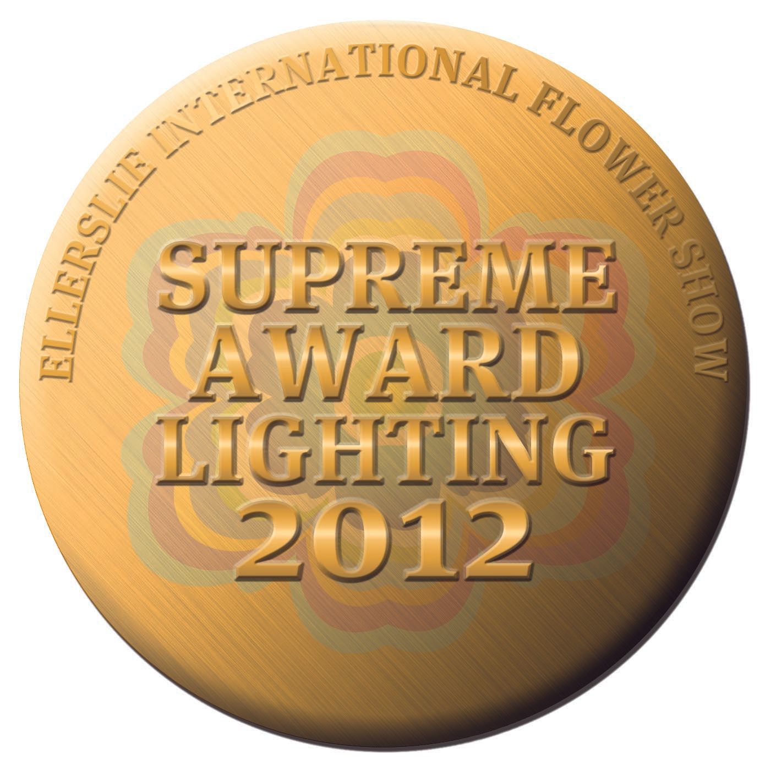Sustainable landscape design solutions.
Hi, I’m Leicester Murray, a Landscape Architect passionate about creating elegant outdoor spaces in both urban and rural settings.
About me
I have a
Masters degree in Landscape Architecture (Hons) and I am a graduate member of the New Zealand Institute of Landscape Architects. I have experience working on both urban and rural projects.
As a keen listener, I’m able to articulate visions and ideas on paper and follow through to bring them to life.
I invite you on an exciting design journey to transform your property, large or small, into something unique, functional and enjoyable for years to come.
Process
No two projects are ever the same, so together we’ll be setting mutual expectations.
You will have the freedom to express your opinions throughout design and implementation.
Projects involve all or some of the following steps.
Client Meeting
This initial discussion, usually held on site, is an opportunity to record your objectives. You may already have images or information that can influence the design brief - these will be developed and refined before drawing starts.
Next, a crucial site analysis will take place. Site photos and measurements are gathered to gain a full understanding of the location. It will also record existing landscape elements, including vegetation and climatic conditions, factors likely to impact design.
Design Brief
I will then prepare a brief in consultation with you. It will outline the scope of the project, the overall visual goals, timeframe, budget, if any existing features are to remain, and the desired outcomes.
Concept Plans
A scaled concept plan will be drawn and presented to you in person. This is your chance to critique the proposal for a final concept to be developed. Concept plans that show options of layout and/or perspective drawings aid visual communication.
These plans are supported with notations indicating hard and soft surfaces, plant layouts - trees, shrubs, hedges, ground covers and lawns. Additionally, in an existing garden, mention will be made of vegetation to retain versus vegetation to remove.
Concept Plans can be used for consent purposes to supplement a Resource Consent application, if required by a local authority.
Layout Plans
A layout design plan is generally required by the landscape contractor. This drawing will show the dimensions of the proposed implementation and where it sits in relation to existing fixtures.
Design Detail
Some of the built landscape elements require detailed construction drawings with specifications of dimensions, materials, finishes and construction methodologies.
Planting Plans
A plant strategy document outlines (with images) the palette of suggested plants on the site. It is separated into trees, shrubs, hedges and ground covers, as well as colour, texture, form and scale of plant groups. The plan shows plant placement and will include a plant schedule indicating the quantities of individual species, suggested grade at purchase and plant size at maturity.
Contract Administration
When LMLA manages implementation, a Contract of Works document is required. It formalises the agreement between you and the Landscape Contractor. During the course of the contract, I will visit the site often and keep you informed on progress.
Landscape Assessment
Landscape and Visual Effect Reports are written documents that are usually required by local authorities to supplement a resource consent application. They come with images of the existing and proposed landscape as well as the planting response mitigating visual effect.
Follow Us
Phone: 021 323 914
PO Box 29323, Riccarton, Christchurch 8440

